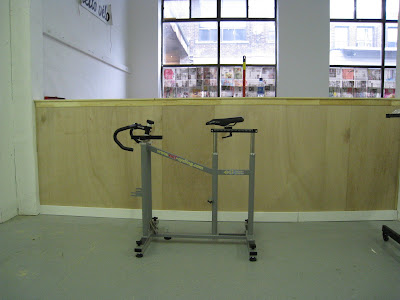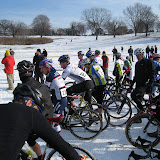In November of 2007 I decided that it was time to go. For very personal reasons, my seven year stint as a public servant was drawing to a close. While my taste for working inside a bureaucracy had definitely faded, I can say that the people I worked with were both dedicated and a pleasure to spend 10 hours a day with.
Finance, planning, budget work, human resources, large information system installs could all be rewarding work, but the core of that which I did was just not close enough to what I really loved to do. Picture me winding myself up to work on a chart of accounts when I would rather be winding up the pedals on Scenic Caves Road in Collingwood. So I made a choice and put in my notice. First choice made and thousands more to go. And here I am.
Hello Velo will be located at 260 Carlaw Avenue, Unit 103. The unit is just off Carlaw at the end of the loading bay entrance (this building was an old toy factory). If you zoom in on the map you can just about see the unit, just across from the white car.
2 of the things I considered when choosing this location:
1) Location
It needed to be on the east side of Toronto, near the Lake. There are a number of commuter oriented shops in the area but none dedicated to performance and training. Proximity to Darkhorse Espresso Bar and home was also important. I did not need a traditional retail location but it had to be close to other shops and services
2) Size and Amenities
I needed enough space for a full workshop, a training and instruction area and space for retail. I also needed a bathroom with a shower and a full kitchen. This space has all of this (although the Kitchen currently only consists of a drain and water hookups). I also needed to keep things affordable and not have a mammoth location. The unit works out to 1158 square feet - just right.
Here is what it looked like when I saw it for the first time.
Feel welcome to come by and say hello and watch it transform from the empty gray box it is right now to the shop and studio. I am currently accepting tea and brownie (vegan) donations.



 Beautifully machined to tight tolerances, the etched measurements let me know how a bike is configured in space in relation to the bottom bracket.
Beautifully machined to tight tolerances, the etched measurements let me know how a bike is configured in space in relation to the bottom bracket. I'll be installing these on the bike to assist with fitting and so that people can use the bike as a training tool. More on Powercranks here.
I'll be installing these on the bike to assist with fitting and so that people can use the bike as a training tool. More on Powercranks here.









